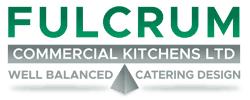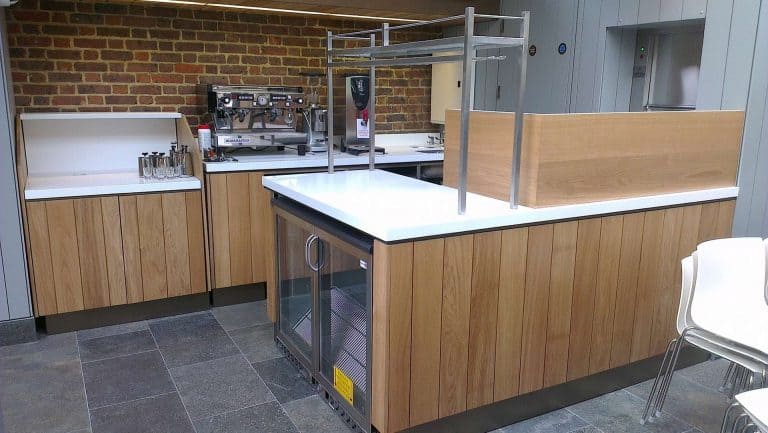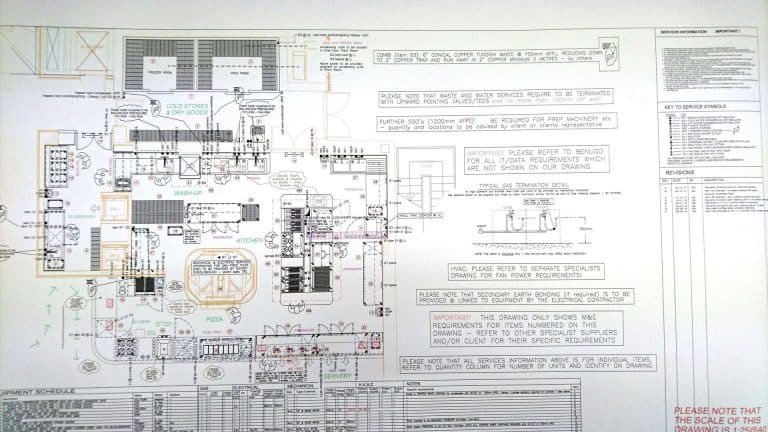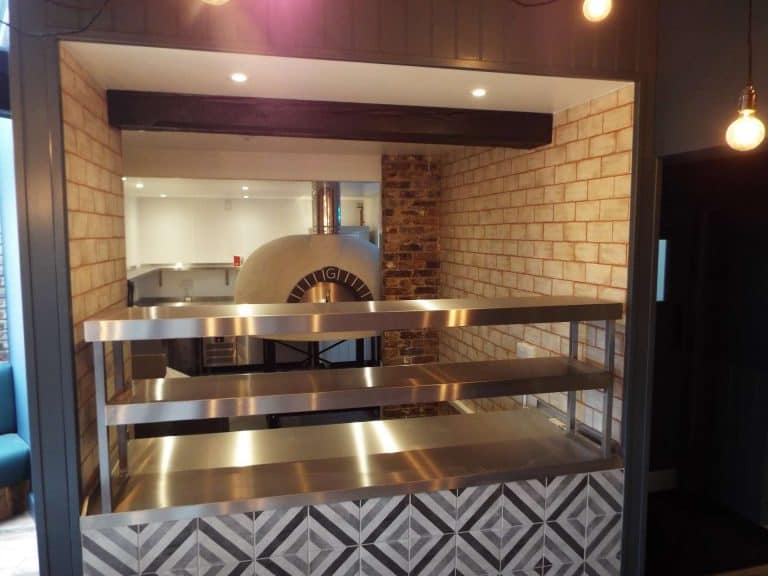Every kitchen and every space is different. We have over 35 years’ worth of experience so it’s fair to say we’ve worked on projects and designs of all shapes and sizes.
Our kitchen design process begins with discussing exactly what you require, taking into consideration infrastructure of the area, gas safety, electricity, water, waste and all aspects of your space that will affect the design. To give us an even clearer picture of what you and the space requires, we will conduct site visits and attend meetings.
At Fulcrum Kitchens, we firmly believe that building a good, solid relationship with our clients is vital to producing a project and design that meets their expectations.
We also believe that flexibility is key aspect to our catering kitchen design process. Our processes are tailored to meet your requirements and we pride ourselves on having the ability to meet targets and deadlines.
By remaining in constant contact with you throughout the project, we can quickly adapt to any changes that arise. Communication is crucial and we are always available to help on any aspect of the project.
Once we have discussed your commercial kitchen space and established what you require we can then begin our design. We use AutoCAD to produce high quality drawings and all the necessary technical specifications for your catering kitchen design.
Whilst we are designing we take into consideration the equipment that will be installed in your kitchen. We only specify and supply the highest quality catering equipment at very competitive prices.
A full technical services revision is provided as standard on every kitchen design.
You can see some of our recent work by visiting our Case Studies page.



